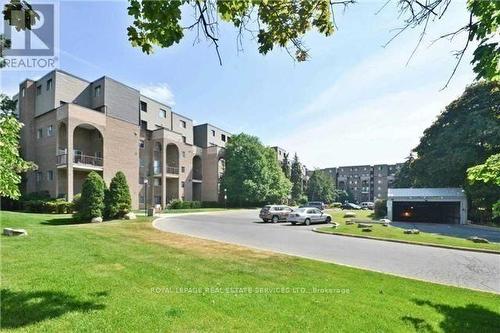








Phone: 416.236.1871

3031
BLOOR
STREET
WEST
Toronto,
ON
M8X1C5
| Neighbourhood: | Hillcrest Village |
| Condo Fees: | $1,322.00 Monthly |
| No. of Parking Spaces: | 2 |
| Floor Space (approx): | 1400 - 1599 Square Feet |
| Bedrooms: | 4 |
| Bathrooms (Total): | 3 |
| Bathrooms (Partial): | 1 |
| Community Features: | Pet Restrictions |
| Maintenance Fee Type: | Heat , Hydro , Water , Cable TV , Common Area Maintenance , Insurance , [] |
| Ownership Type: | Condominium/Strata |
| Parking Type: | Underground , Garage |
| Property Type: | Single Family |
| Amenities: | Storage - Locker |
| Cooling Type: | Central air conditioning |
| Exterior Finish: | Brick |
| Fire Protection: | CO2 Detector |
| Flooring Type : | Hardwood |
| Heating Fuel: | Electric |
| Heating Type: | Forced air |