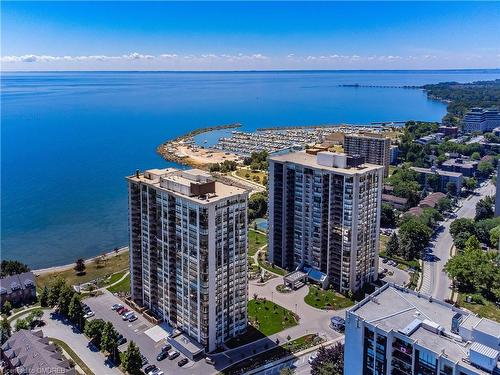








Phone: 416.236.1871

3031
BLOOR
STREET
WEST
Toronto,
ON
M8X1C5
| Building Style: | Apartment |
| No. of Parking Spaces: | 2 |
| Floor Space (approx): | 1830 Square Feet |
| Built in: | 1983 |
| Bedrooms: | 2 |
| Bathrooms (Total): | 2+0 |
| Zoning: | RH sp:71 |
| Architectural Style: | 1 Storey/Apt |
| Association Amenities: | Car Wash Area , Clubhouse , Elevator(s) , Fitness Center , Library , Party Room , Pool , Sauna , Tennis Court(s) , Parking , Workshop Area |
| Construction Materials: | Concrete , Other |
| Cooling: | Central Air |
| Exterior Features: | Controlled Entry , Landscape Lighting , Landscaped , Lawn Sprinkler System , Private Entrance , Tennis Court(s) |
| Heating: | Forced Air , Natural Gas |
| Interior Features: | Auto Garage Door Remote(s) , Elevator |
| Docking Type: | None |
| Driveway Parking: | Visitor Parking |
| Laundry Features: | In-Suite |
| Lot Features: | Urban , Ample Parking , Beach , Marina , Open Spaces , Park , Place of Worship , Public Transit , Quiet Area , Rec./Community Centre , Shopping Nearby , Trails |
| Other Structures: | Gazebo |
| Pool Features: | Indoor , Salt Water |
| Pool Features: | Indoor , Salt Water |
| Road Frontage Type: | Municipal Road |
| Roof: | Other |
| Security Features: | Security Gate , Security Guard |
| Sewer: | Sewer (Municipal) |
| View: | Lake |
| Waterfront Features: | Lake , [] , Pond , Other , [] , Lake/Pond |
| Water Source: | Municipal |