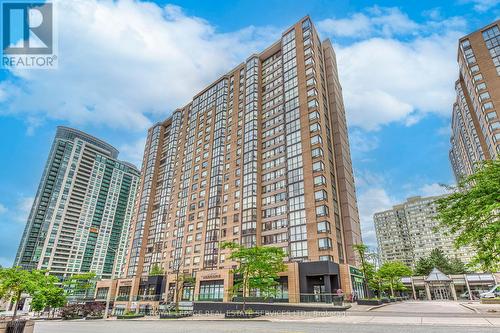








Phone: 416.236.1871

3031
BLOOR
STREET
WEST
Toronto,
ON
M8X1C5
| Neighbourhood: | City Centre |
| Condo Fees: | $738.06 Monthly |
| No. of Parking Spaces: | 1 |
| Floor Space (approx): | 800 - 899 Square Feet |
| Bedrooms: | 2+1 |
| Bathrooms (Total): | 2 |
| Community Features: | Pets not Allowed |
| Features: | In suite Laundry |
| Maintenance Fee Type: | Heat , Hydro , Water , Insurance , [] |
| Ownership Type: | Condominium/Strata |
| Parking Type: | Underground , Garage |
| Property Type: | Single Family |
| Amenities: | Storage - Locker |
| Appliances: | Dishwasher , Dryer , Stove , Washer , Refrigerator |
| Building Type: | Apartment |
| Cooling Type: | Central air conditioning |
| Exterior Finish: | Brick |
| Heating Fuel: | Natural gas |
| Heating Type: | Forced air |