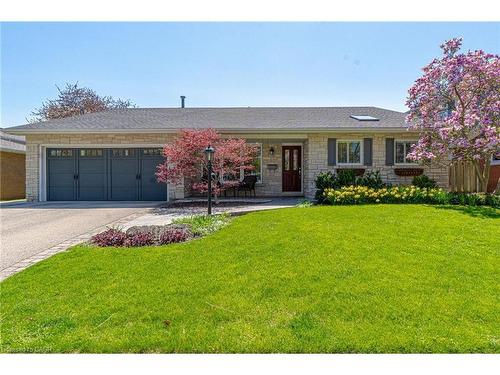








Phone: 416.236.1871

3031
BLOOR
STREET
WEST
Toronto,
ON
M8X1C5
| Building Style: | Backsplit |
| Lot Frontage: | 62.00 Feet |
| Lot Depth: | 120 Feet |
| No. of Parking Spaces: | 4 |
| Floor Space (approx): | 2365 Square Feet |
| Built in: | 1966 |
| Bedrooms: | 4 |
| Bathrooms (Total): | 2+1 |
| Zoning: | R2.4 |
| Architectural Style: | Backsplit |
| Basement: | Partial , Partially Finished |
| Construction Materials: | Brick Veneer , Stone , Vinyl Siding |
| Cooling: | Central Air |
| Exterior Features: | Landscaped , Lawn Sprinkler System |
| Heating: | Fireplace-Gas , Forced Air , Natural Gas |
| Interior Features: | Central Vacuum , Built-In Appliances , Ceiling Fan(s) , Upgraded Insulation |
| Acres Range: | < 0.5 |
| Driveway Parking: | Private Drive Double Wide |
| Lot Features: | Urban , Rectangular , Park , Playground Nearby , Schools |
| Other Structures: | Shed(s) |
| Parking Features: | Attached Garage , Garage Door Opener |
| Pool Features: | In Ground , Salt Water |
| Pool Features: | In Ground , Salt Water |
| Roof: | Shingle |
| Sewer: | Sewer (Municipal) |
| Water Source: | Municipal-Metered |